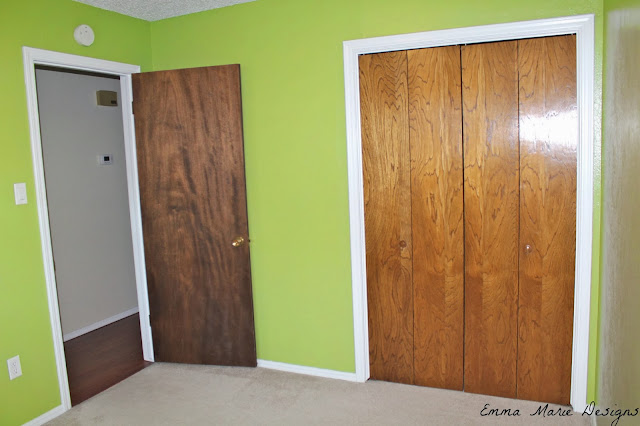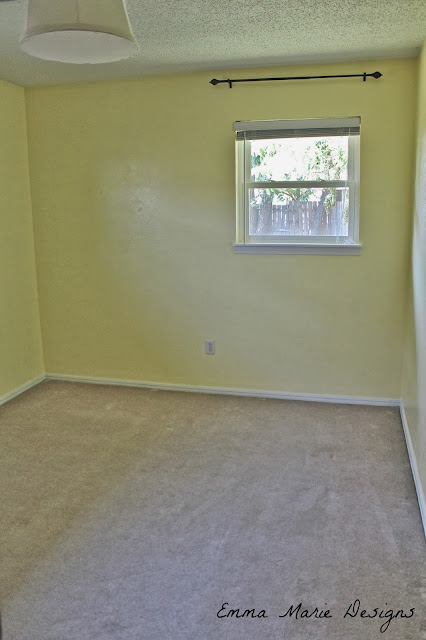I never quite finished with the 1st house tour, did I? Nope! Not in the least bit. I showed the front yard, porch, living room, kitchen, dining room, den, and master bedroom/bathroom but have yet to share the other bedrooms, hall bathroom, and backyard. So today, I'm sharing 2 bedrooms and hall bathroom.
The hall bathroom has always been affectionately called the "blue bathroom" and now you know why. Blue tile and a blue counter. Nice, right? The great thing about this room is that the bathtub was in phenomenal condition. The rest of the room, not so much.
We painted the room a soft grayish-blue color, tiled the floor, replaced the window, lighting, mirror, toilet, and vanity. It looks like a totally different room!
The shower wall finally got tiled! It was tiled all the way up to the ceiling, just like the Master bathroom was. We choose a pretty brushed nickel for all the bath fixtures. The floor was tiled in a dark slate, just like the Master bathroom.
This is the only before picture I could find of the hallway and it is standing at the end looking up towards the bathroom straight ahead and the master bedroom to the left. Going to the right, you're in the dining room. From here you can see more of the brown trim that was throughout the entire house and the brown linen cabinets in the hallway.
We painted the hallway the same color as the kitchen and dining room since they are connected. The trim got a coat (or 4!) of white, we ripped the carport up and installed wood laminate that continues into the main part of the house. A new light fixture was also installed.
I loved coming down this hallway. I had a gallery wall of frames on the walls that really displayed our family. Such a special area in the house.
At the end of the hallway, there are two bedrooms. Coming to the bedroom off the left is this small room. All it really needed was a new light fixture, window, and paint. The carport is in really good condition.
We painted the trim white and the walls green. The walls are looking a bit lime green but know that this isn't the true color. I would never paint my walls something quite so bright! Anyway, You can see that the room is green and the trim is white.
We also replaced the light fixture, window, and all the electrical sockets.
This room started out as the guest room and then later became the baby's nursery. It was such a cute room with white furniture, green walls, and pink/white accents. It was one of the favorite rooms in the house!
Here is the other bedroom across the hall from the green room. It too just needed some paint and windows as the carport was fine.
This room was painted a soft yellow while the trim got 4 coats of white paint. To me, the biggest difference in this house was painting all that dark brown trim white! It really made a huge difference in each of the rooms. The window and electrical sockets were replaced. Side note - yes I do know how to effectively change electrical sockets.
Fun fact about this room. It was originally my office/craft room, than the 2nd guest bedroom, then the baby's 1st nursery, and finally a guest room again. All in the matter of 4 years! It was the only room to receive that many changes in this house.
/ / See the rest of the house / /

























No comments